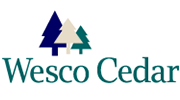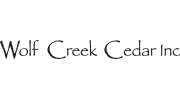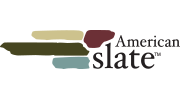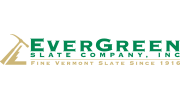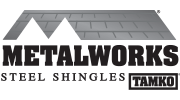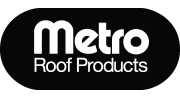Steep Slope | Residential
Steep slope roofing systems, typically used as part of residential construction, are composed of individual pieces or components that are installed in a shingle fashion and commonly consist of three primary components.
- Roof Deck: The structural substrate that is usually a wood-based material such as plywood or oriented strand board (OSB).
- Underlayment: Provides temporary protection until a roof covering is installed and provides a secondary weatherproofing barrier. Sometimes underlayment is referred to as either "felt" or "paper".
- Roof Covering: The external water-shedding product.
-
Asphalt

-
Cedar

-
Concrete & Clay

-
Slate

-
Metal

-
Composite












